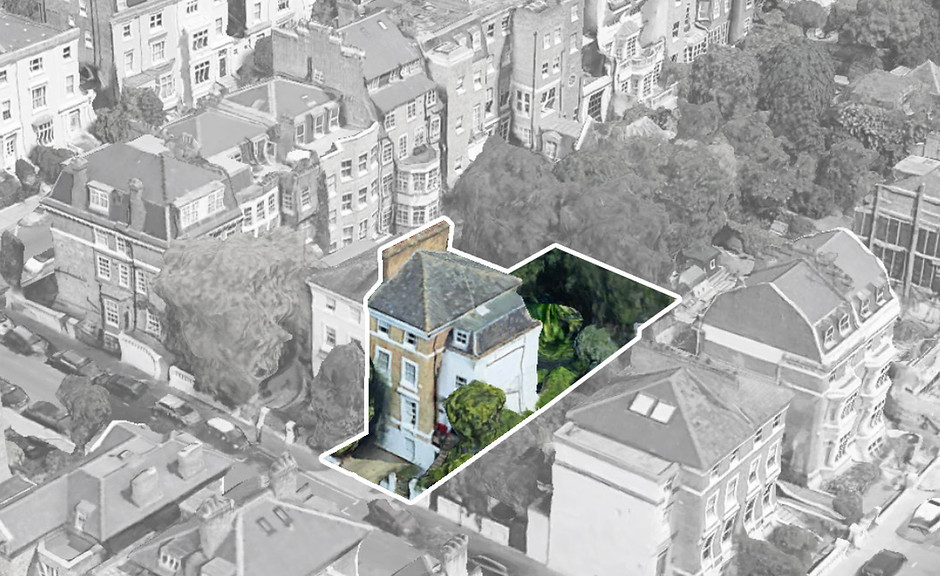NUKO
Planning
London | Warrington
7 Stanford Road, Kensington - Pre-app
Proposed improvements to the front and rear of a four-storey semi-detached property located within the De Vere Conservation Area
October 2024
Architect: George Calver

Overview
Nuko Planning submitted a pre-application request to the Royal Borough of Kensington and Chelsea for proposed improvements to the front and rear of 7 Stanford Road—a four-storey semi-detached property located within the De Vere Conservation Area. Working with George Calver Architects, the proposal seeks a high-quality, sympathetic upgrade of the property through careful architectural interventions.
The key elements of the scheme include:
-
Replacement of the front off-street parking area with a landscaped garden and reinstated cast iron railings, enhancing the conservation area setting.
-
A modest two-storey rear extension (lower and upper ground floors), designed to align with the existing extension at no. 5 Stanford Road, providing improved kitchen and living space while reinforcing rear elevation symmetry.
-
A series of rear extension design options were explored, with a clean, linear rectangular extension (Option 1) emerging as the preferred approach.
-
Internal layout improvements, a basement wine cellar, and sensitive updates such as new double-glazed timber sash windows were also proposed.
Challenges
The pre-application process focused on resolving several conservation and design-related matters, including:
-
Ensuring the rear extension was subordinate and in keeping with the architectural rhythm of the pair of properties.
-
Resisting proposals that would disrupt front elevation symmetry or over-enlarge rear fenestrations.
-
Demonstrating that the removal of the off-street parking bay would not result in unacceptable transport impacts - requiring mitigation via reinstatement of residents’ permit parking and removal of the dropped kerb.
-
Addressing technical matters such as flood risk, sustainable drainage (SuDS), and potential visual impact from proposed air conditioning units.
Outcome
The advice received provided a strong foundation for the applicant to move forward, with support offered for the principal elements of the scheme, particularly the preferred rear extension and reinstatement of the front garden. The pre-app feedback clarifies the Royal Borough’s expectations and gives the client a clear direction for preparing a full planning submission.






